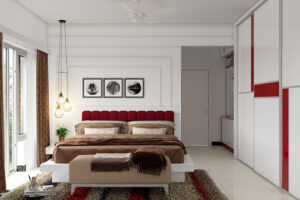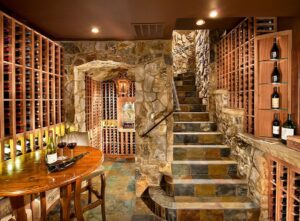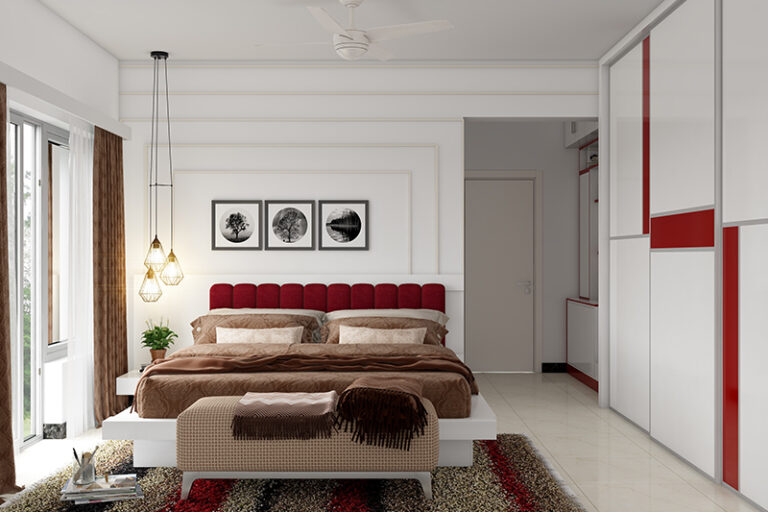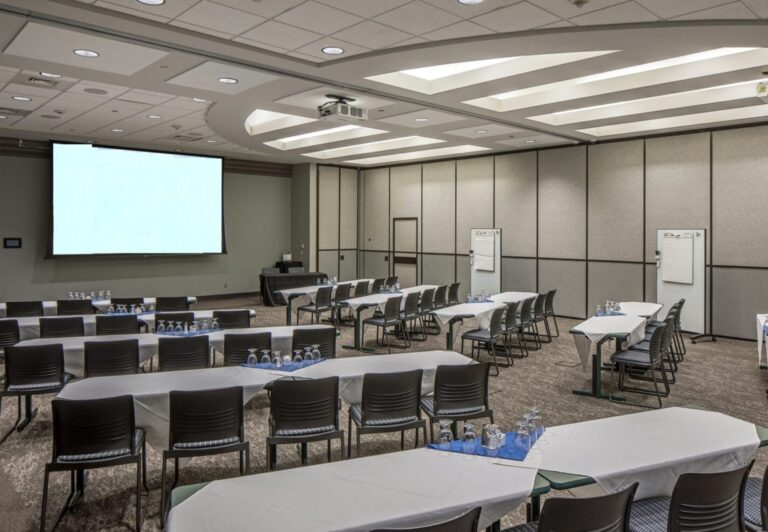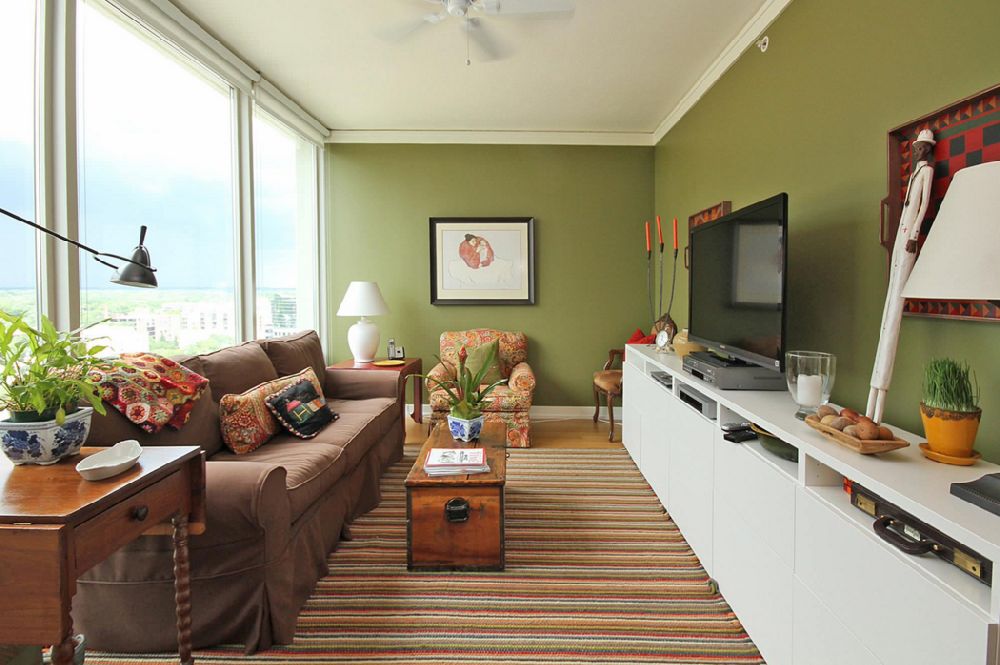
The arrangement of a rectangular room in an apartment often raises many questions. For example, what color should be used for finishing to make the room as spacious as possible? What is the best way to arrange the furniture? How to organize the space to accommodate several zones at once? It will take a lot of effort, and most importantly – knowledge of design tricks to make a rectangular room beautiful and comfortable.
Features and the Arrangements
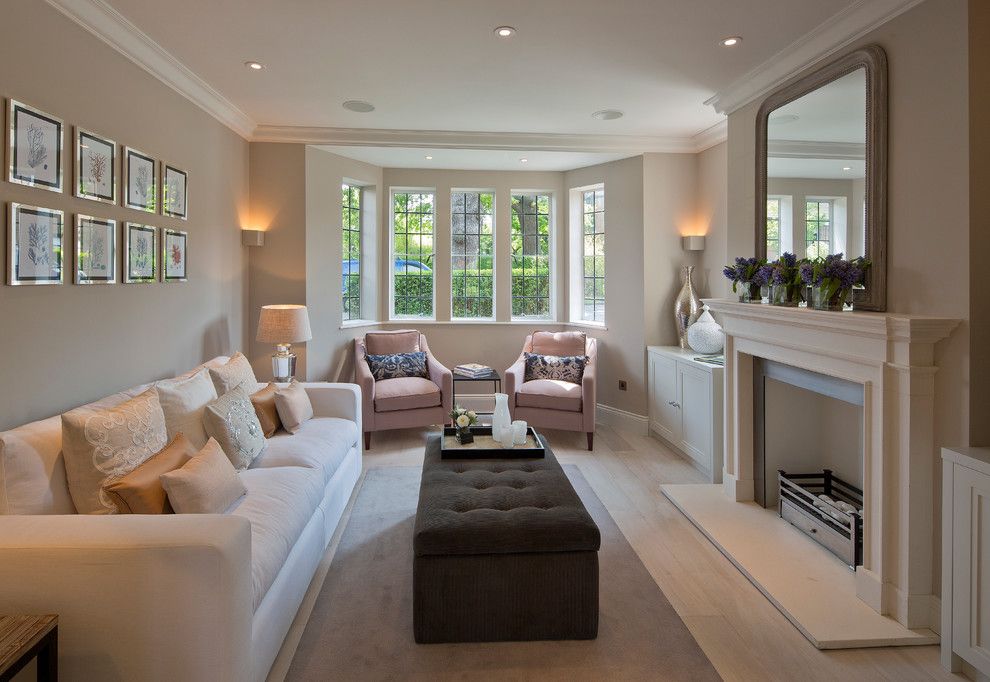
Although it creates certain difficulties in design, a rectangular room may well become a cozy, comfortable abode if you correctly approach the choice of decoration and arrangement of furniture. The important point is to give an elongated room, especially if it is also narrow, as much free space as possible, “push apart” the parallel long walls and take care of high-quality lighting. Of course, each room in the apartment has its own purpose, but there are some general recommendations from experienced designers on how to arrange the space.
Decorating a Rectangular Room
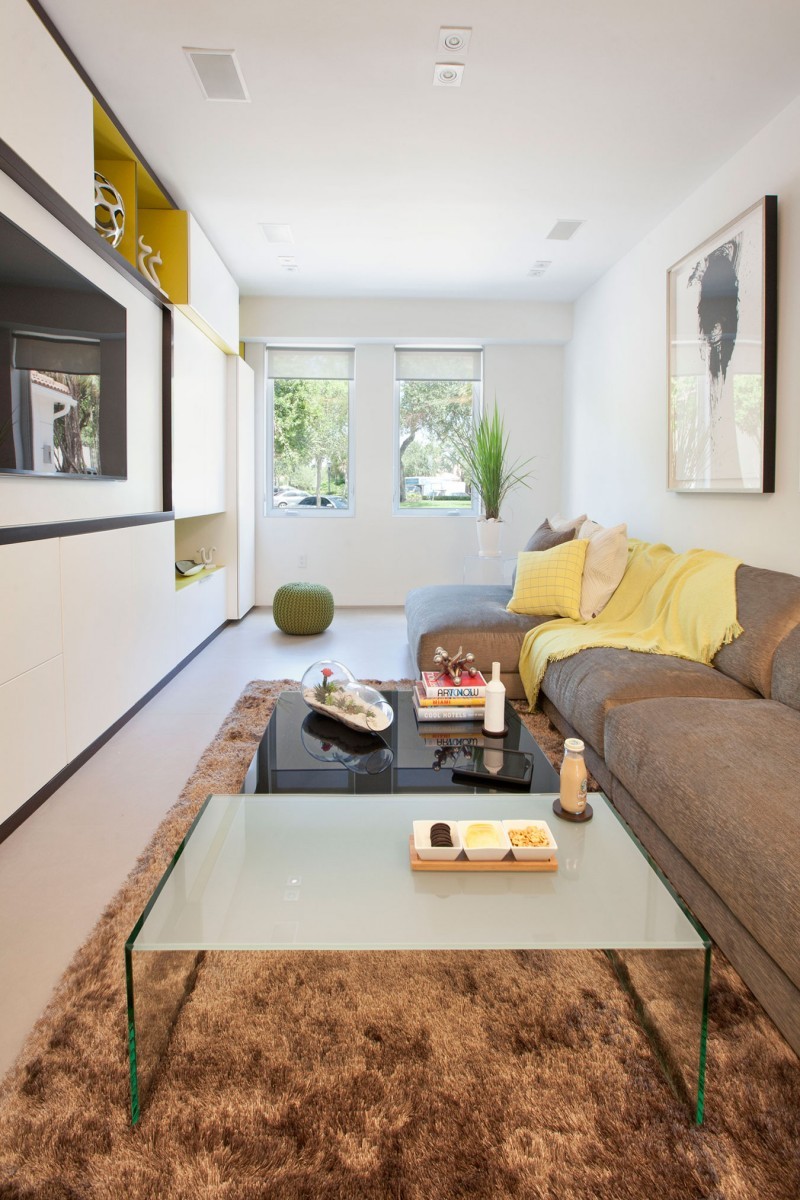
The first thing that starts the renovation of any room is the choice of finishing materials. For rectangular rooms, light pastel colors are recommended. The room’s walls, painted in different tones of the same palette, look quite stylish – thus, the room acquires additional breadth. Another design secret that allows one of the walls to move away visually is to paint it with a bright contrasting tone, decorate it with wall panels (for example, under a brick or artificial stone), or paste over it with photo wallpaper.
To get rid of the effect of a closed triangle helps the design of surfaces with different finishes, which are used to process individual parts of the room. These can be selected shades of wallpaper, laminate laid in different directions, or an asymmetrical ceiling. To make the room area wider, it is permissible to lay the patterned flooring at right angles to large walls.
Arrangement of Furniture
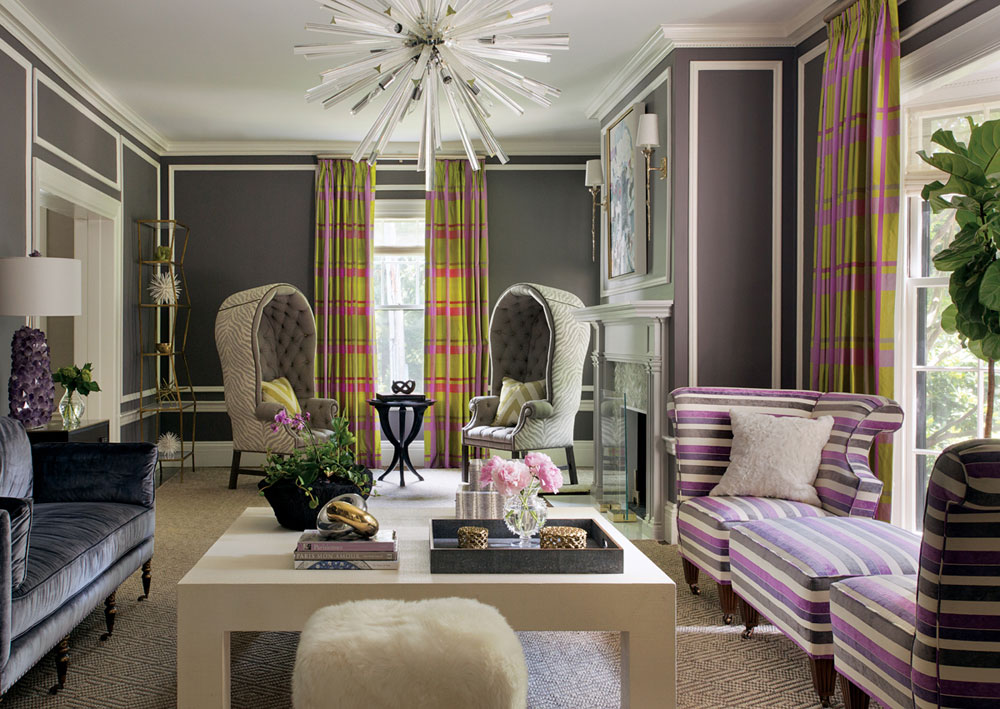
The correct distribution of furniture will greatly help to make the room more square. It is better than the room with one large furniture accent, such as a sofa, around which further arrangement will be formed. For rectangular rooms, modular headsets are chosen, with which you can easily correct layout flaws. Long wardrobes are much less common, as they can further narrow the space.
Furniture should be evenly distributed throughout the room, and best of all, asymmetrically, but not grouped. In more detail, this issue should be considered depending on the functional belonging of the room – we will talk about this further.
Zoning a Rectangular Room
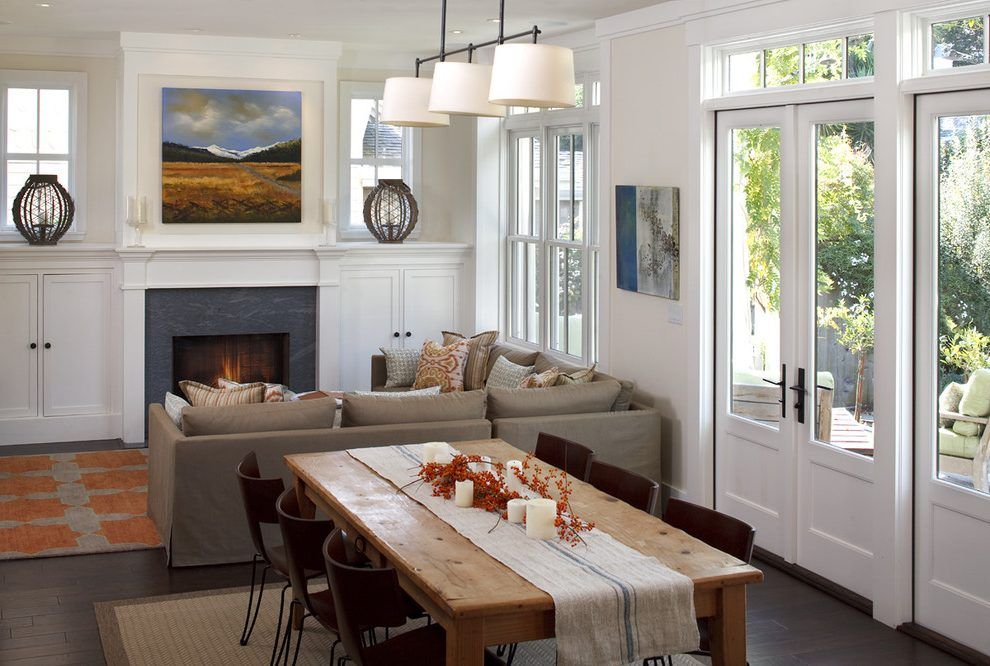
The division into zones will greatly diversify the interior. The distribution of plots depends, first of all, on the purpose of the housing. For example, in the living room, you can also equip the dining area or bedroom, making the room more functional, most important in small apartments.
Various types of non-bulky partitions are used for zoning – light plasterboard structures, glass screens, fabric screens. With the help of furniture, it is also easy to separate a specific area. For example, the sofa turned back to the dining table will separate the seating area with a TV and audio equipment located in the back of the room not to be walk-through. In the bed-chamber, the rack will help to separate a corner for a child or a work table.
It is also permissible to delimit the zones with the help of various finishes, which will also contribute to the “destruction” of the rectangle. Another great option is to place a certain functional area on the podium, which is most often placed at the end of the room by the window. Finally, the tall design can be an additional storage system with drawers.
Lighting
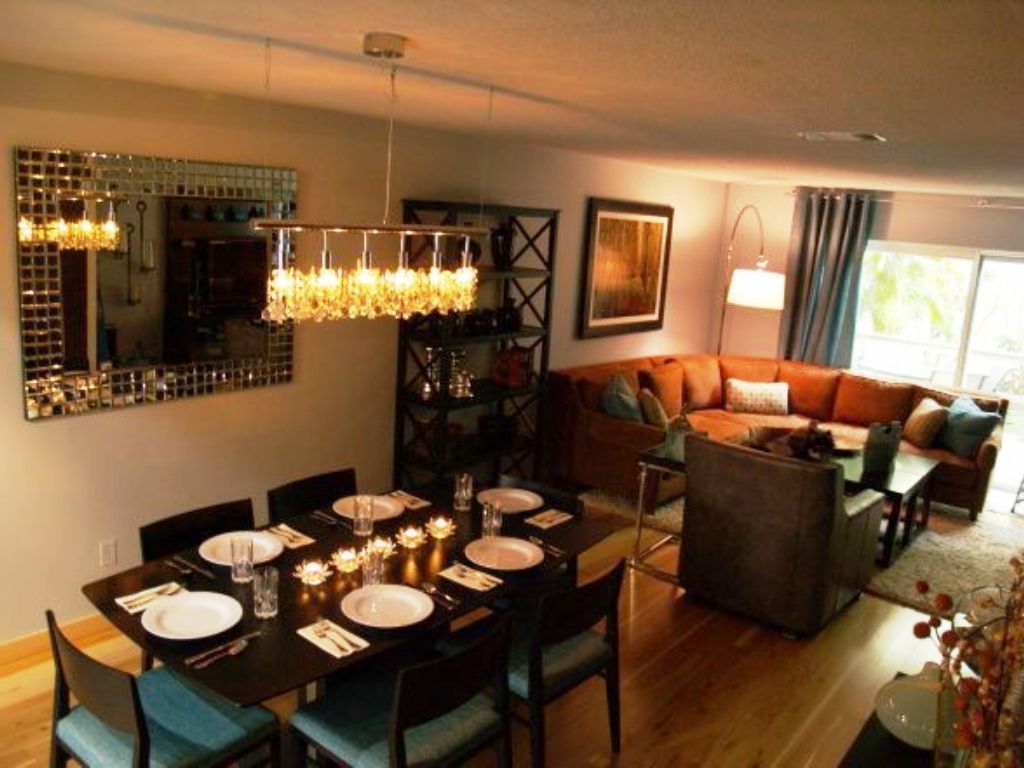
The correct placement of lighting fixtures plays an important role in illuminating a rectangular room. One central chandelier will not be able to illuminate remote areas fully. Therefore, local illumination is required. If you opted for spot ceiling lamps, you need to know that they should not be placed around the entire perimeter in a rectangular room – this will only enhance the geometric effect. It is better to place them parallel to two walls, and you can highlight the rest of the zones with the help of sconces and floor lamps.
Interior Tips and Ideas
Knowing about the general secrets of decorating rectangular rooms, you can consider how best to arrange a room for a particular functional accessory. So let’s start in order.
Rectangular Hallway Design
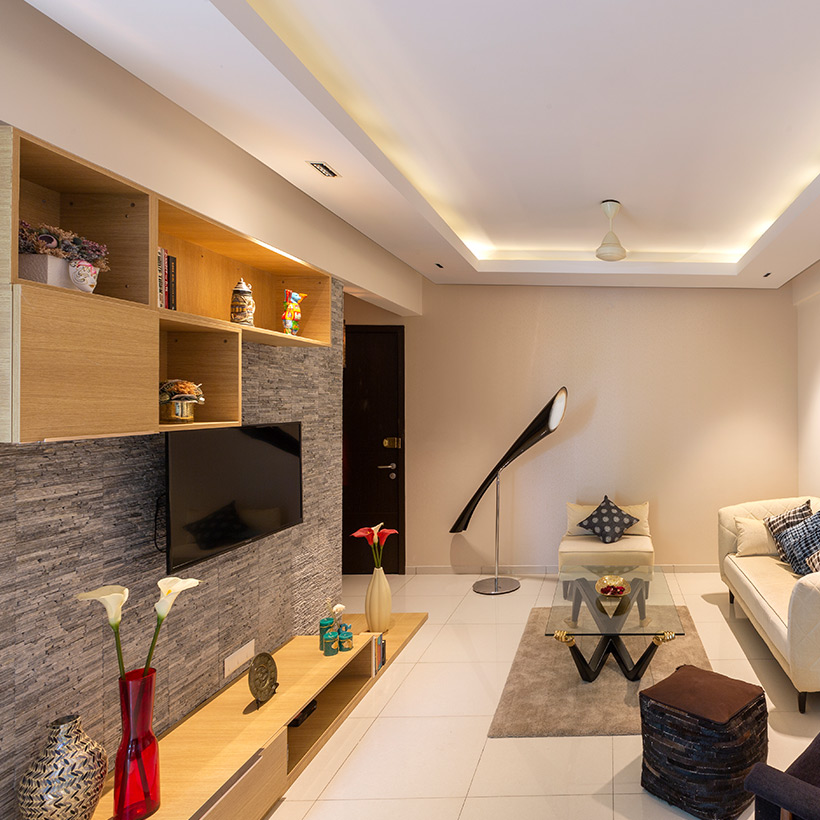
The first room we enter upon entering the house is the entrance hall. Naturally, every owner wants it to evoke the warmest feelings, be comfortable and functional. Therefore, it is better to decorate a narrow room in light colors, while the floor can be much darker – this combination will visually expand the space and “raise” the ceiling.
If possible, it is better to get rid of interior doors and instead arrange arched passages. There should be mirrors on the walls, which, in addition to their main function, “push apart” the walls. Small modular structures, a wall hanger, a corner cabinet installed against a wall with an entrance door are suitable as furniture. For a rectangular hallway, modern minimalism or Scandinavian “light” rigor is most suitable.
Rectangular Living Room Design
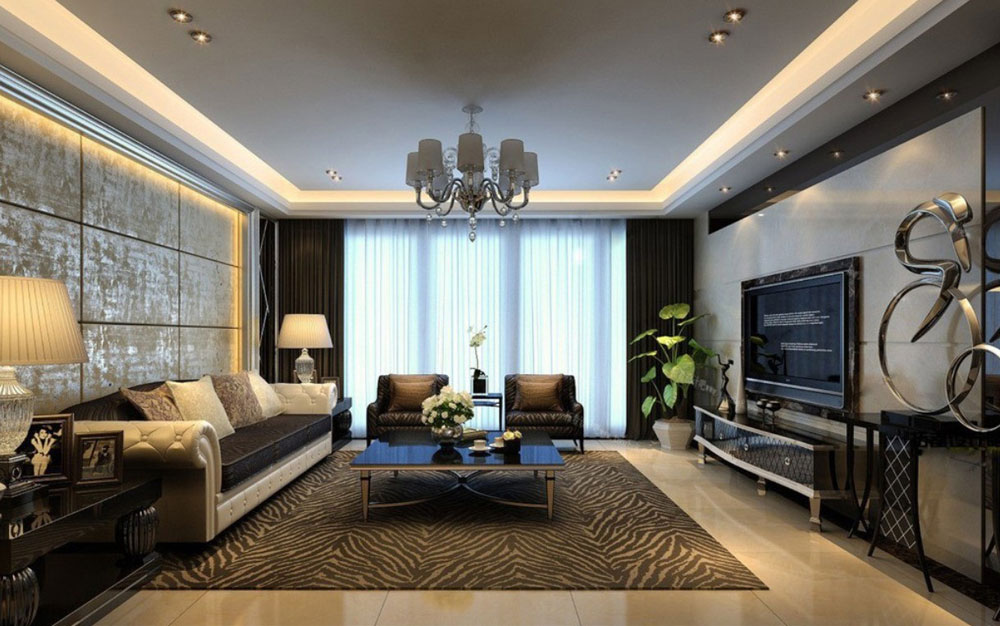
Comfortable arrangement of the living room is the key to a good rest with close friends. Here it is important to place a sufficient number of seats, equip a recreation area, and in some cases, other functional areas. When choosing furniture, you need to start from the size of the room: if the room is rectangular but spacious enough, you can install a set along with one of the walls, a spacious modular sofa, which is easy to place in an advantageous direction. On the other hand, for a cramped space, it is better to dwell on minimalist interior items. In this case, a laconic coffee table, simple armchairs, or a sofa with no frills, narrow shelving, or modular designs are enough.
Visually expanding the living room will help light colors and transverse stripes in the finishing of the floor and ceiling, which may be present in the laminate patterns, in the patterns of carpets or ceiling beams. In addition, an empty wide wall can be accentuated by hanging a beautiful picture on it, a panel, or by pasting a photo wallpaper.
To separate additional zones, of which there should be no more than two in the living room, you can use end-to-end racks, carpets, curly ceiling structures, or elements of upholstered furniture.
Rectangular Bedroom Design
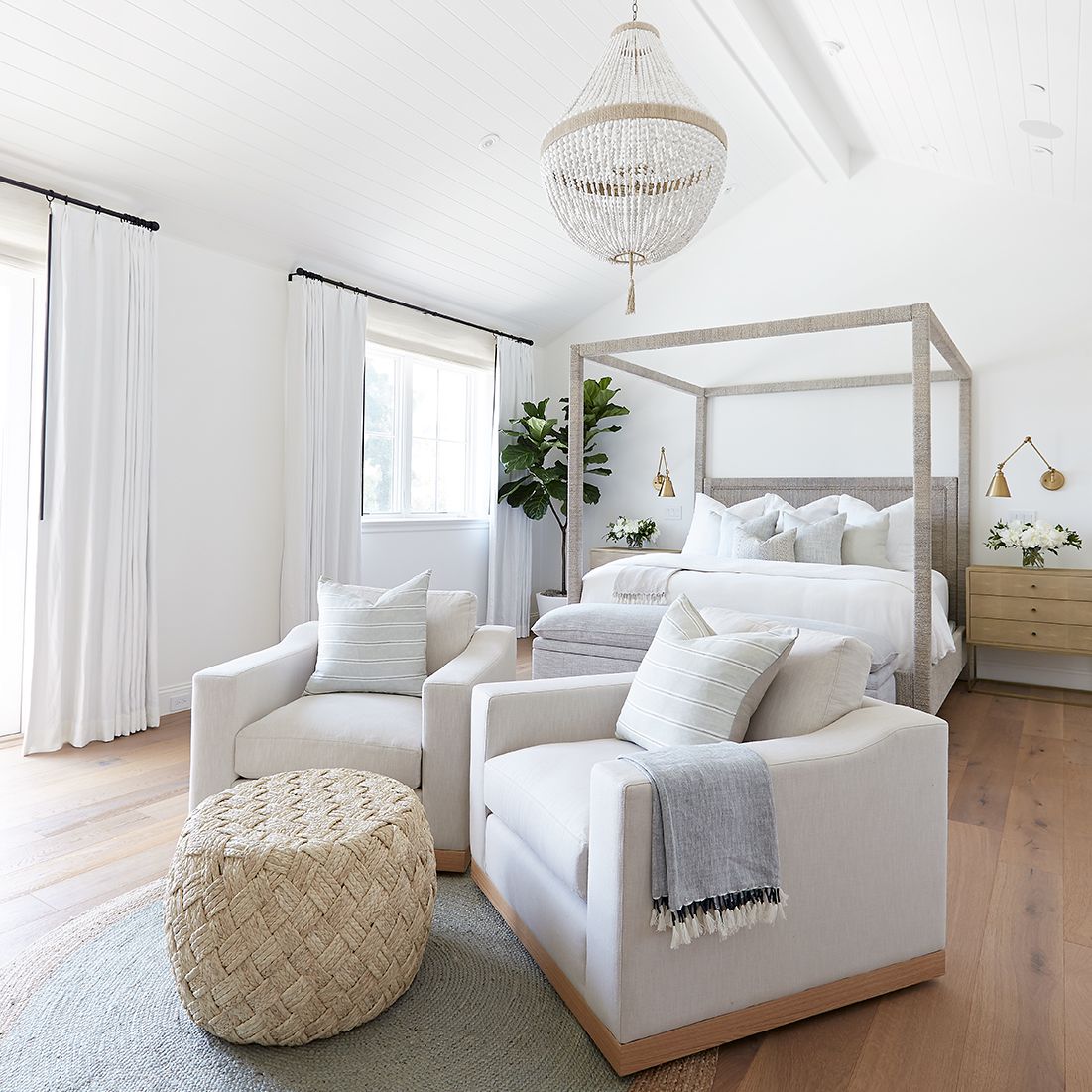
To correct the proportions of a rectangular bedroom, it is enough to select and arrange furniture correctly. The cabinet can be allocated a place in the corner along the wall with the door – thus, a spacious storage system will appear in the room, and the geometry of the area will be balanced. The bed can take pride in place in the back, with the back facing the wall. It is better to arrange decoration in a light palette, with some variety. For example, cover small walls with wallpaper with a small print, and leave large ones in plain colors. On the floor, following the general rules, you can lay a covering with a pattern opposite to large walls.
To expand the space, the technique of hanging mirrors perpendicular to short walls is sometimes used. A fascinating design will turn out if the mirrors are part of the wall cladding in the company with wallpaper or decorative plaster.
Design of a Rectangular Children’s Room
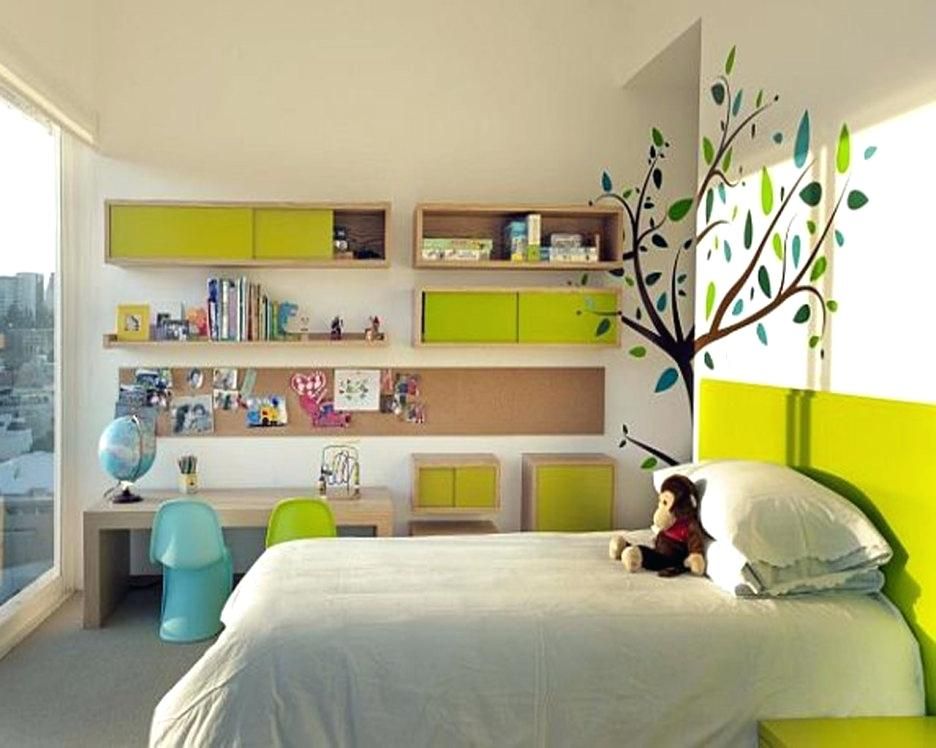
The design of the child’s room raises many questions for parents because here it is necessary to equip several separate territories at once for games, classes, recreation, and carve out a place for a wardrobe, shelves for books, and leave enough space. You can’t do without zoning here. One of the best options is the design of the podium, on which you can place a bed or a desk, and in the inner space – boxes for linen, clothes, or toys. In small and narrow rectangular children’s beds, the bed can be built into the inner part of the podium and, if necessary, pulled out.
If it is not possible to equip a podium step, you can purchase a bed that transforms into a small sofa and install it along with one of the walls. Another worthy option is a loft bed, under which work, play area, or a wardrobe with bedside tables will be placed.
A desk is most often installed near the window, which will provide a good supply of daylight and help to adjust the space. To clutter up the room with cabinets, you can use the walls to place hanging shelves and shelves. Striped wallpapers, curtains, floor coverings laid across the room or diagonally will help create the optical illusion of expanding space.
Rectangular Kitchen Design
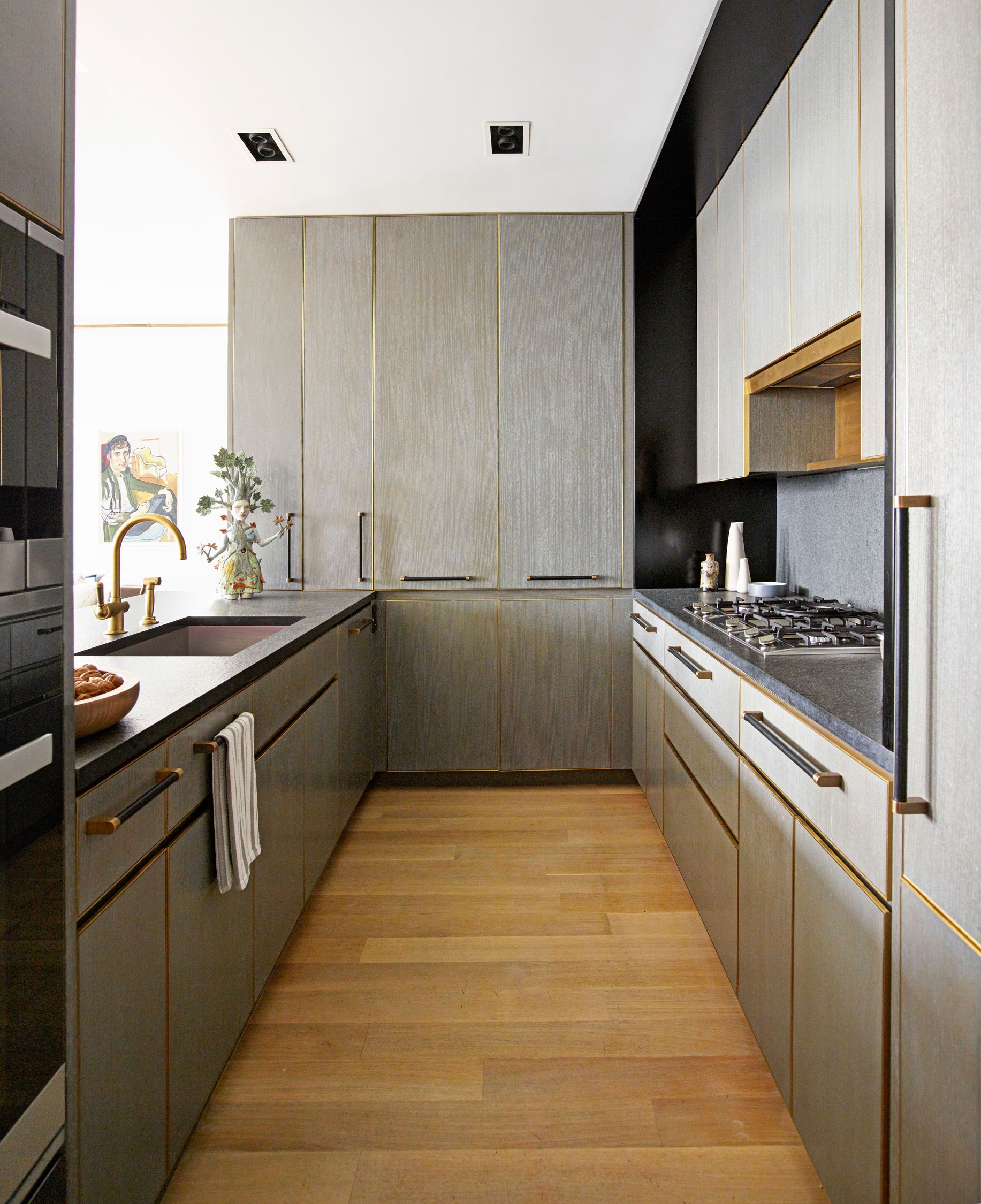
For a rectangular kitchen, there are several options for installing a kitchen set, and the choice depends on the size of the room and the need for a particular family in certain elements. The main forms of installation include:
- Single Line – furniture and appliances are located along with one of the long walls, and the dining area is parallel;
- Two Line – implies the placement of all items of the headset in parallel on both sides of the kitchen; a dining area or a seating area is organized by the window;
- U-Shaped – arrangement when furniture is located along three walls, occupying the area by the window. Such a set provides enough space for storing and preparing food but practically leaves no room for installing a dining table;
- L-Shaped – installation of furniture along adjacent walls. In this case, you can expand the window sill, making it a continuation of the tabletop, and then there will be enough space for the dining table.
You can install a transforming dining table in a narrow kitchen, which can be easily folded or hidden on the countertop. A modest bar counter can also fulfill its role. In the interior design of a rectangular kitchen, it is better to give preference to light colors, glossy facades, and modest decor.
Final Note
In our article, you can find many solutions to organize the design of a rectangular room properly. We hope that the ideas we have collected will help you make your room comfortable, attractive, and functional.
