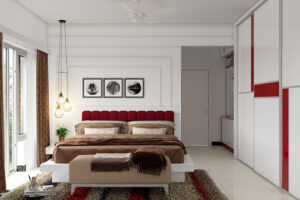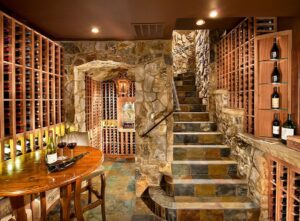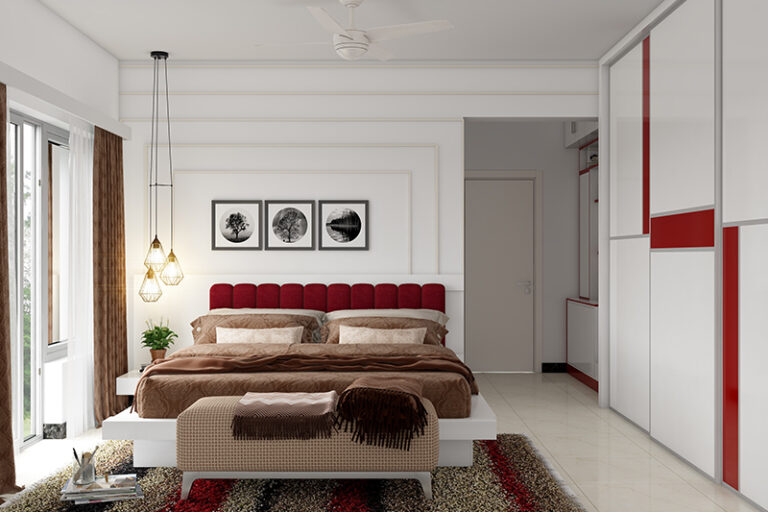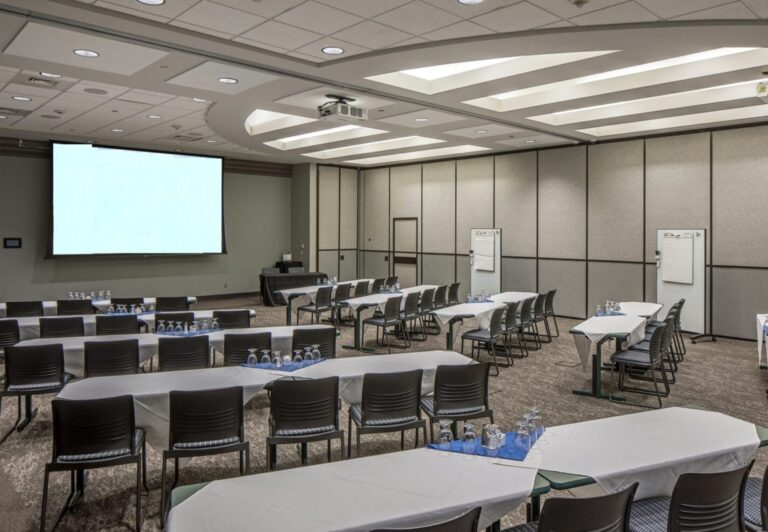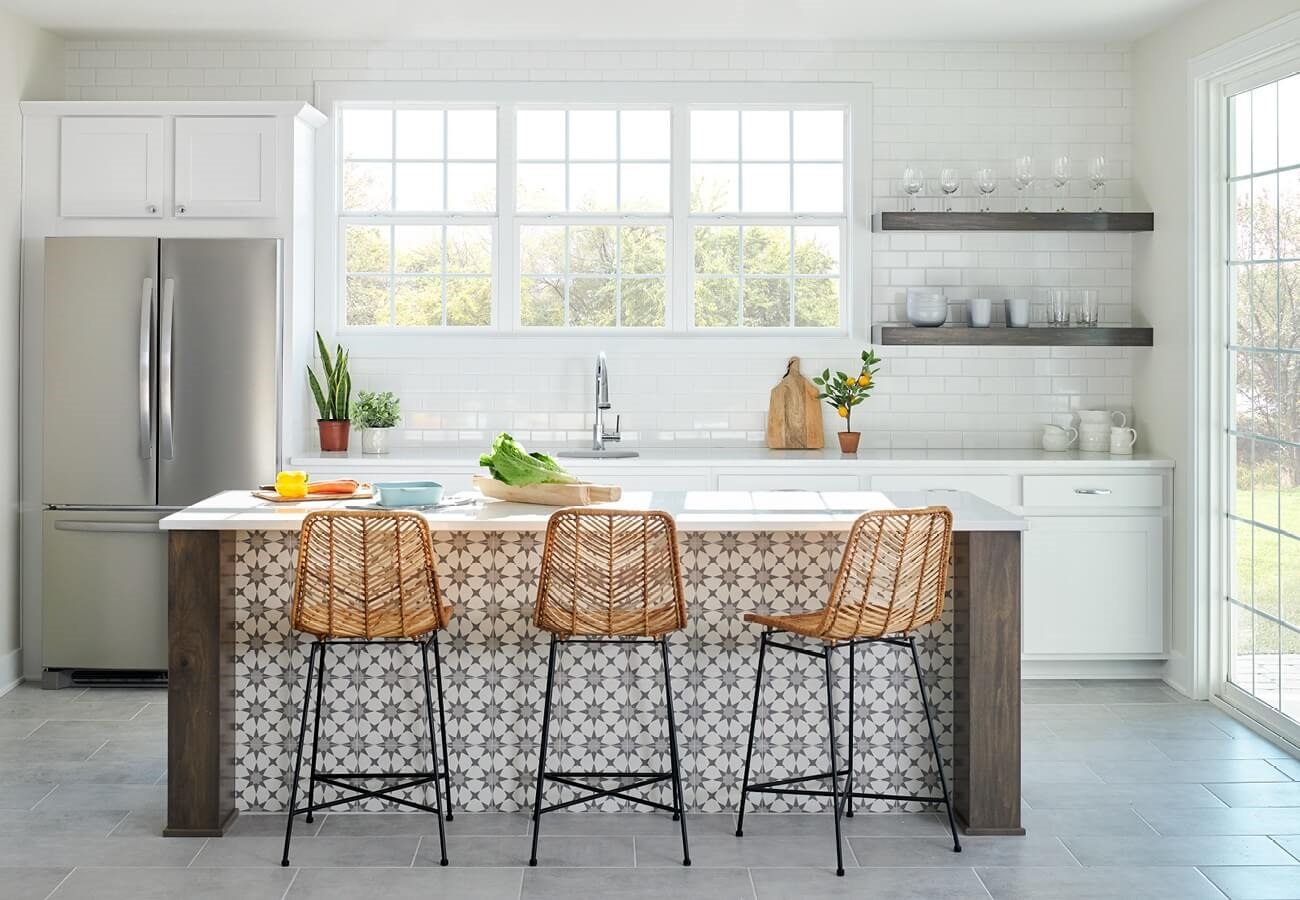
The window and the space around it are often a hidden reserve, due to which you can transform the kitchen and even slightly increase its “usable area.” In this article, we have collected examples and presented 5 cool ways to cope with this task at 100%.
Option 1. Kitchen with a Sink by the Window
The best way to use the space under the window is to install a sink under the opening. After all, it is so pleasant to wash dishes in daylight with a view of the courtyard or surroundings. When building a private house, practically nothing prevents creating such a layout, but you will have to try to realize your dream in a city apartment.
To move the sink to the window, you need, firstly, to lengthen the water communications from the drain riser (it is advisable to install the pipes at an angle to prevent blockages), and secondly, to build a countertop connected to the set into the window sill.
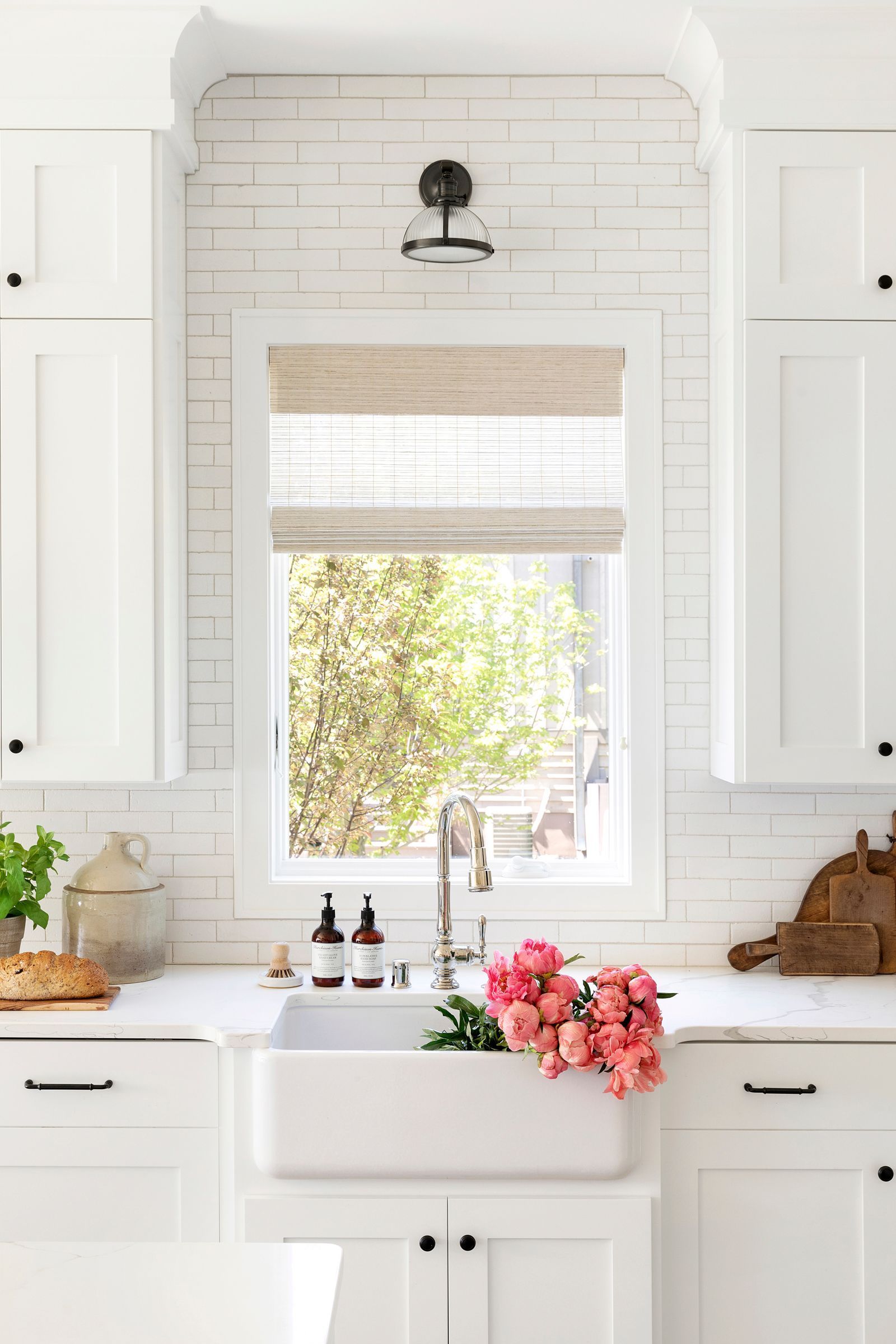
However, sometimes you can do without drastic measures and build the set along with the window while strengthening its back wall and resigned to limiting the opening angle of the sash. As a result, there will be a niche between the floor pedestals and the window, which you can adapt for storing flower pots or little kitchen things.
There are also disadvantages of placing a sink under the window, and they must be taken into account when deciding to redesign the kitchen. So, for example, a sink by the window obliges you to wipe the glass from splashes more often and come to terms with the fact that one sash will not be able to open entirely because of the mixer in front of it. And in general, when arranging the kitchen along with the window, it becomes less convenient to open its sashes because the standard depth of the curbstones is 60 cm, and if you add to this number the depth of the window sill, say 20 cm. You will have to stand on a stool to open/wash the window.
Another disadvantage of arranging a sink near the window can befog, which threatens the mold’s appearance first on the slopes and then on the walls. A small ventilation grill should be provided on the countertop to circulate warm air from the radiator to the glass to avoid the “blooming” of the kitchen. It is also advisable to treat the slopes and walls with an antiseptic primer.
Tips:
- When setting up a sink by the window, try to position the sink so that at least one window sash opens completely. Suppose the ability to open windows for plowing is fundamentally essential for you. In that case, you should place the crane closer to the edge of the opening—corner kitchen design with a window above the sink.
- To prevent splashing water from staining the window panes, give preference to a deep sink and a mixer with a medium or deep spout (18-25 cm) and preferably retractable so that you can pour water pointwise.
- If you do not have a dishwasher, it is important to choose a sink with a drainer for drying dishes and place the cabinet to store the utensils as close as possible to the sink.
- We can decorate the space between the window and the sink with indoor flowers or a mini-vegetable garden with greenery. It will allow the plants to receive enough natural light, and it will be more convenient for you to water them.
- If the distance from the window to the edge of the countertop turns out to be too large, then we advise you to equip the lower cabinets (and the sink, respectively) with a reduced depth of – 50 cm.
- Do not forget that the sink under the window also needs to be lit. For example, using a suspension or wall sconces installed on the sides of the opening or in the slopes.
- It is more convenient to hang curtains on windows with a sink with a lifting mechanism, i.e., roman or roller blinds or blinds. So you can conveniently close and open the overview.
For kitchen windows in a “rustic” style, cafe curtains are very well suited, as they can protect the glass from splashes, slightly shade the room, and leave the window open. The photo slider below shows a U-shaped kitchen with a window decorated with country-style cafe curtains.
Option 2. Window Sill-Table Top
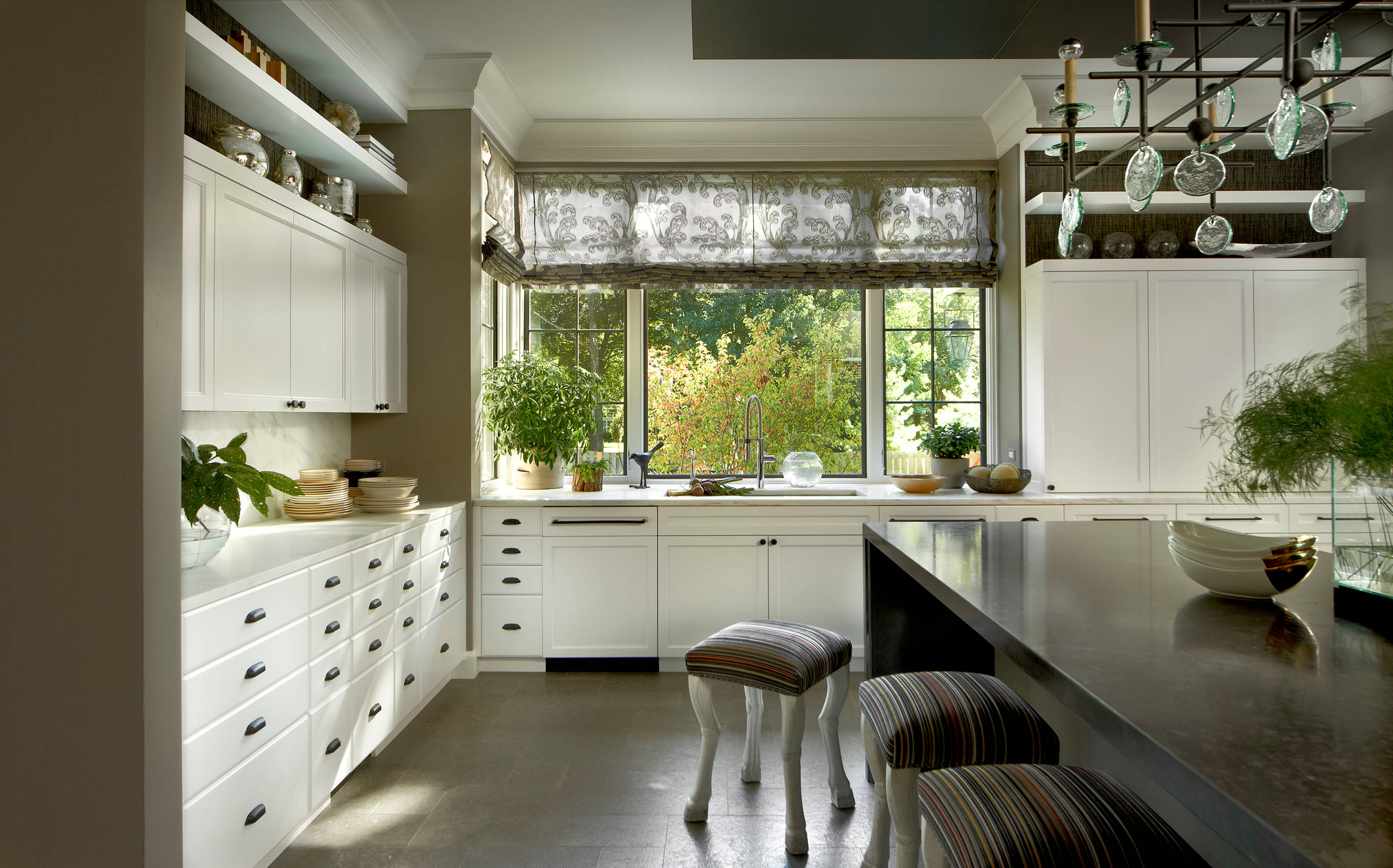
The place under the window is perfect for washing and arranging the food preparation area. The advantages are:
- The same – pleasant natural light.
- A view from the window.
- Space saving.
- The ability to create additional storage space.
However, in contrast to the washing window sill, the countertop window sill is easier to organize since it does not need to pull water communications.
Tips:
- Ideally, we should place the food preparation area in the middle between the sink and the stove. If this is not possible, it is more convenient to establish a sink, rather than a stove, closer to the countertop window sill.
- Remember that to avoid fogging the windows and the appearance of mold, and a small grate must be provided in the worktop to allow air to pass from the battery to the window.
Option 3. Dining Area by the Window
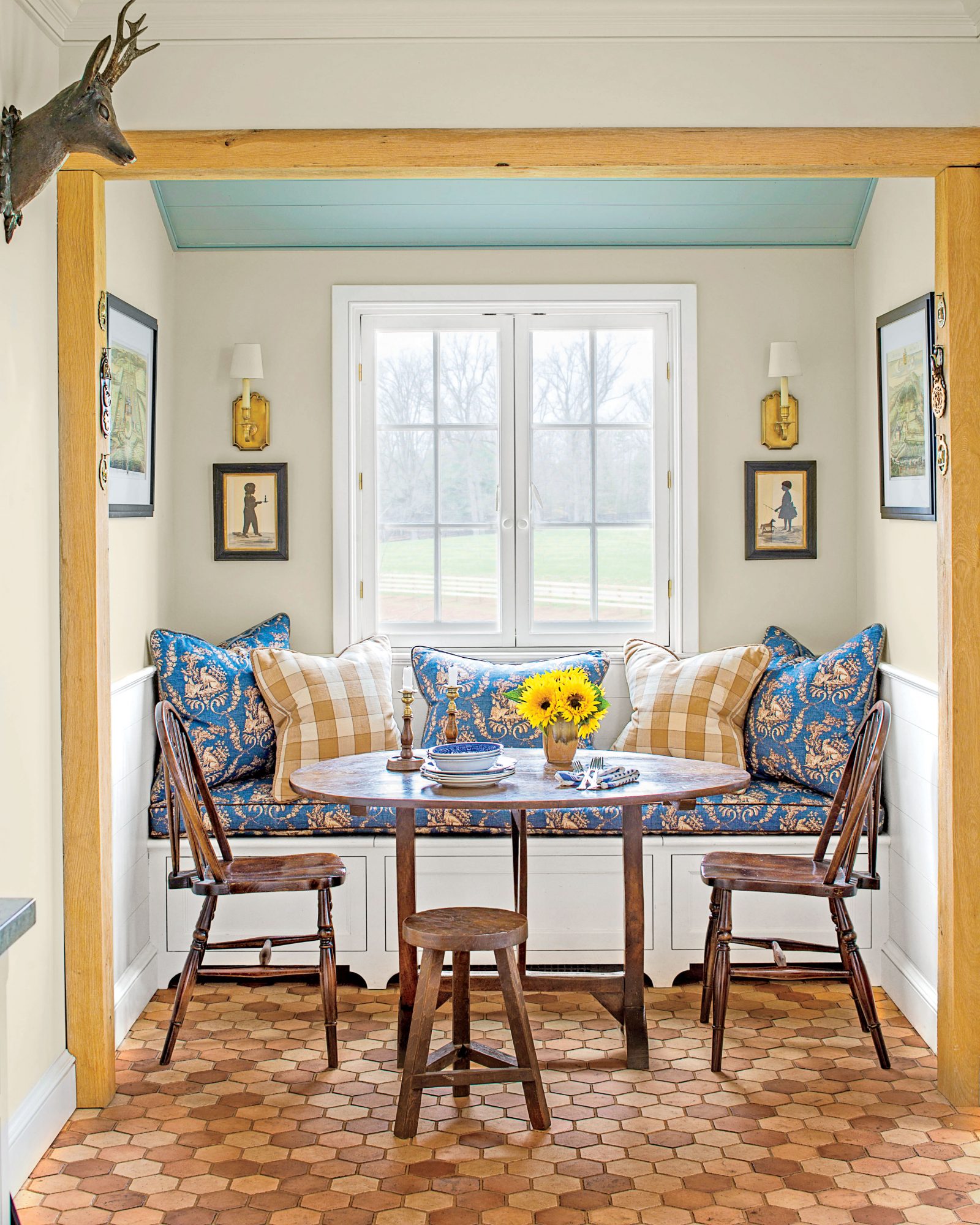
If the priority is not the working area in your kitchen but the dining room, then it is best to use the window to decorate and illuminate it. It’s so lovely to have a meal, looking out the window framed by beautiful curtains. In this case, you can attach a folding tabletop to the window sill, as in the following photo example.
The dining area looks especially great, with a bench lined up along the window. The bench will save space because, unlike chairs, it does not require a reserve of space behind the back and can have built-in storage boxes under the seat. The main thing is that the window and the room itself are well insulated and heated.
For a small kitchen people with a mobile lifestyle, you can arrange a bar by the window.
Tips:
- It is good if the tabletop and the window sill overlap in design or completely coincide, as, for example, in this kitchen with a marble table and a window sill.
- Pay more attention to the decoration of the window. For a small kitchen, you should choose Roman shades or two-piece curtains with easy assembly. If the kitchen is large, then the window decoration can be more ceremonial and solemn.
Option 4. A Place for Rest, Reading Books and Snacks
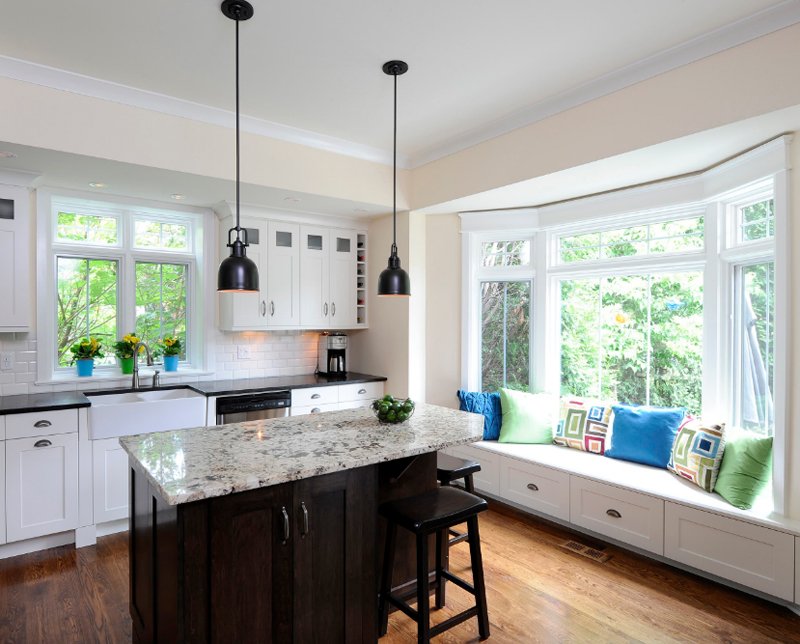
If the kitchen is very spacious or has two windows (for example, a kitchen-living room or a kitchen-hallway ), one window can be set aside for a recreation area where it is pleasant to read books, drink coffee, work at the computer. For arranging such a cozy place, a bench and the window with built-in drawers under the seat and cute pillows are well suited.
Option 5. When there are two Windows in the Kitchen
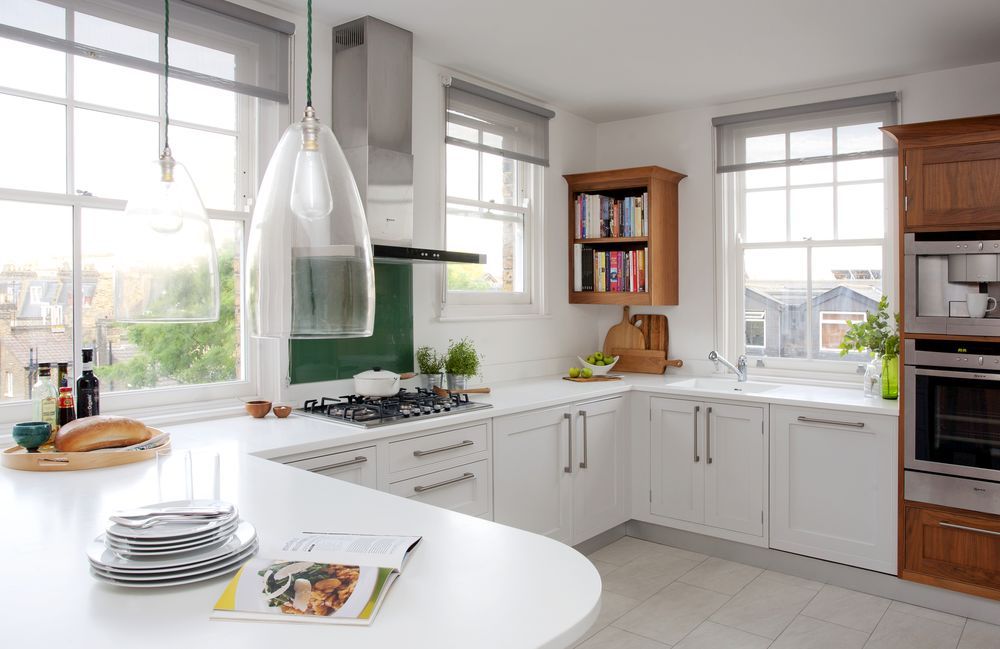
Two windows in the kitchen provide twice as many design possibilities, light, and comfort, which is worth taking advantage of. So, for example, you can use any shades in interior design, even very dark and cold ones. Depending on the location of the windows, you can use each of them for different purposes. For example, place a work area under one window and a dining room under the second.
Often in kitchens combined with living rooms, a partition is formed between the windows, which is great for placing a bar, an island, or a dining table.
Tips:
The design of two windows in the same kitchen does not have to be the same, but it must be consistent. For example, you can decorate a window in the work area with roman shades and the dining area with the same roman shades and curtains.
If two windows are side by side, it is better to arrange them in the same way.
Some more Useful Information
- Remember that the window should be about 1.5-2 cm or higher above the headset tabletop or bar counter level.
- No matter how you use the windows in the kitchen, try not to litter the windowsills with extraneous things, accessories, and appliances (except, perhaps, a small coffee machine ). Indoor flowers, decorative topiary, candlesticks, small stacks of books, photo frames are best suited for decorating it.
- The window can become the main decoration of the kitchen. And it must be decorated with beautiful curtains and trimmed with a beautiful frame, for example, a color-matched headset.
