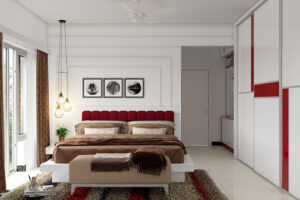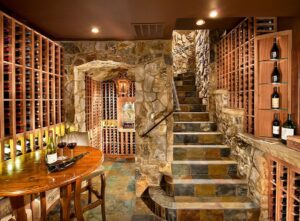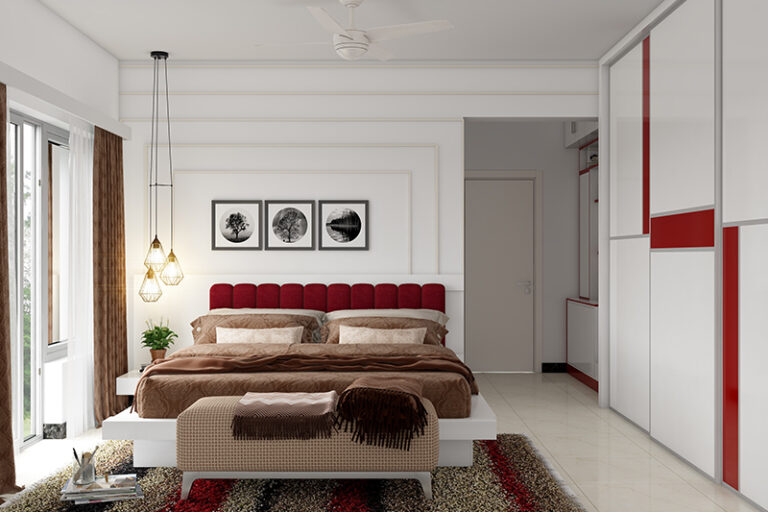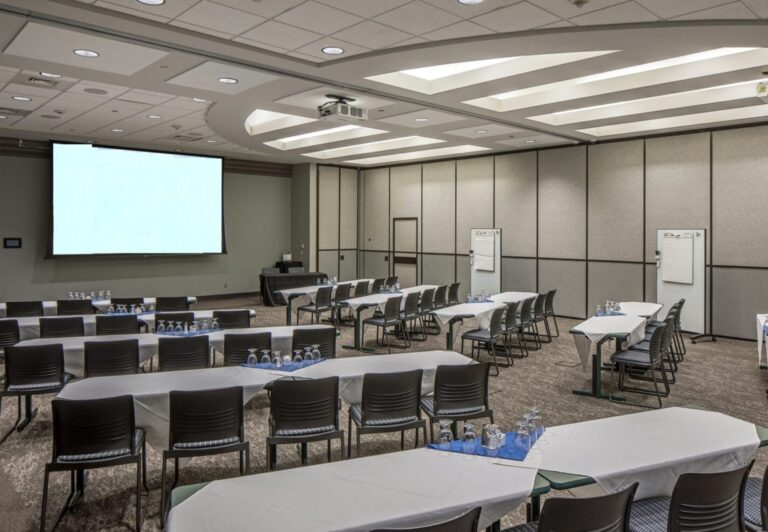
Modern layouts of apartments in buildings under construction are quite diverse and allow you to embody the most non-standard approaches to the design of living quarters. For example, the fashionable trend of combining the kitchen and living room came to us from abroad and quickly took root among our compatriots. There are many reasons for this:
- the increased volume of space prevents stagnation of air masses. Thus, as they say, breathing is easier and freer.
- Our mood rises. A small room cluttered with furniture often brings the feeling of a cramped cage in which we are locked. The walls seem to put pressure on us psychologically.
- Communication within the family improves. Relatives see each other more often, talk, share the news.
- there is an opportunity to create a unique design and comfort.
But what should the owners of old apartments do, where the rooms and the kitchen are often separated by a wall and have small footage? Do not despair. Consider redeveloping. Most likely, the wall between the kitchen and the room does not have the status of a carrier and can be broken. But, in any case, you must first agree on the demolition of the wall in the PIB and other authorities, if necessary.
Project Ideas
You can entrust the work of creating plans-sketches to a professional designer. But, if his services are expensive and you are limited in funds, do not be afraid to realize your ideas yourself. Start with a detailed scaled plan of your apartment. It is good if there is a separate wiring plan for electrical and piping. The electrical network of the apartment is a complex structure. Therefore, it makes sense to invite a qualified specialist for electrical work.
The design project of the future kitchen-living room is being developed based on the size and shape of the room and individual taste, which should not be neglected. Therefore, trust your intuition and preferences. After all, it is for you to live here.

25 square meters is solid footage to experiment with. Zoning the premises will eliminate the monotony and dullness. You can divide the space in different ways. For example, you can create a partition between the kitchen and living area. Wooden partitions are well suited to the interior, made in country style, Provence will create the feeling of a cozy rural home. In addition to furniture, it is advisable to arrange the windows in the appropriate direction. Do not neglect the little things, and they will multiply the image. Consider supplementing your fixed chandelier lamp with spotlights.
The tree looks luxurious in an oriental interior. Elements of wood carving will create a unique, enchanting image. An abundance of soft textiles, cushions, and embroidery will enhance the flavor.
Division of Space
Glass partitions skillfully emphasize the hi-tech style. The absence of unnecessary details, laconicism, and proportionality of forms impresses the modern rhythms of life. However, the style is cold in perception. Traditional families with children can feel uncomfortable here. Ideally, this option can be suitable when decorating a studio apartment for one person.
Plasterboard partitions based on metal guides allow the creation of countless shapes. They are universal in their application. Partitions-niches will increase the functionality of their use, allow you to place additional details, emphasize the image. Drywall, warm to the touch, allow a wide range of colors. You can zone the area using curtains, thread curtains, and blinds. The safety and economy of this option cannot be ignored. Curtains look especially interesting in a classic interior.

The role of the partition can be taken over by furniture, for example, a sofa. Approach this issue critically. The proximity of the cooking area to upholstered furniture does not look very practical. Oily dust, even if there is a hood above the stove, will accumulate on the furniture fabric. This will require special care.
Often, bar counters are used in the design of the kitchen-living room. They give the room a modern look, look interesting and unusual. If the family is small, then such a thing can be useful and functional.
The elongated room can be divided by a small kitchen table located across. Cabinets and racks along the walls should have a minimum depth. The use of mirrors in the interior will slightly expand the space.

Kitchen-living room with an area of 25 sq.m. it is quite possible to isolate zones with a stepped floor. Here it is worth taking into account the height of the ceilings. The podium will raise the floor surface to a height of about 20-40 cm. With low ceilings, there will be a feeling of constriction, psychological discomfort. The idea of a floor decorated with materials of different textures and colors seems very simple and interesting—for example, the use of laminate and linoleum in one room. If you are laying tiles, it is safer to use non-slip tiles. This technique will give a sense of separation of the room by an invisible wall.
Undoubtedly, a square room is the most convenient basis for a design. It is evenly lit, allows you to have maximum accessibility to interior items, and move freely inside. Let’s consider other forms.

U-shaped kitchen-living room. Most likely, this is a rectangular room, where three walls out of four are covered with furniture. The kitchen set can be placed in the form of the letter G. Then, a significant part of the space is allocated for the living room. This is convenient if there are often guests in the house.
If, on the contrary, the kitchen elements can be located on three sides of the room and, as it were, enclose the living room inside themselves. This can be a table, chairs, or other items.
Do not forget that walls can get dirty much faster than in a regular room. In this case, consider washable wallpaper. They can have different textures, but they all lend themselves well to wet cleaning.

Sometimes there are rooms of a semicircular shape. They can be found in both old and newly built houses when architects want to experiment with the space and appearance of the building. To furnish such an area seems to be a problem only at first glance. Usually, these rooms have large windows. With the right curtains, they look very presentable.
Often a kitchen-living room resembles a gathering place for the whole family by its purpose. Here you can eat, watch TV, play, read or talk, discuss the news. Naturally, therefore, you should remember about elementary safety.
Hi-tech space design allows for sharp corners, glass tables, and partitions. For playing children, these are areas of increased danger. When developing a kitchen-living room design, you need to consider the quality of the flooring, which should not be too slippery. Among the many interior items, children should feel confident and comfortable.
The selected color scheme should be pleasing to the eye and promote relaxation. Light yellow, golden, blue, green, beige shades are best suited for this. They do not irritate our subconscious mind and contribute to relaxation. Dark brown backgrounds and purple, black and red are considered difficult to read with prolonged exposure. If you wish, you can include them in the interior in small quantities as separate items. Then they will be perceived differently.

Cool colors, such as green, blue, white, emphasize the freshness and cleanliness of the room. The maximum use of textiles, stucco moldings in the design of the living room will give greater coziness and comfort, emphasize the traditional classics.
To visually expand the space, you can use mirrors, as well as glossy stretch ceilings. Here I would like to say a little more. The use of stretch ceilings significantly reduces the time required for finishing works and creates countless design solutions. If desired, the ceiling can become the main focus informing the appearance of the kitchen-living room. The technology used here has been known for a long time and allows you to create beautiful seamless surfaces on the ceiling. In addition, stretch ceilings make it possible to apply drawings, diversify texture and color. Built-in spotlights highlight the originality and uniqueness of the design. When choosing stretch ceilings, special attention should be paid to the quality of the material and the manufacturer’s reputation.

Separately, it should be said about the design of studio apartments. As you know, this is a multifunctional kitchen room that should serve a person in many ways. Along with cooking, you also need to rest here and keep your personal belongings. In such conditions, you want to make the most of the walls. In addition to art objects, you can place bookshelves, TV, lamps on them.
It is advisable to choose a wardrobe of a rectangular shape. Such furniture has the largest capacity. Shallow wardrobes are very suitable. Folding sofa modules can be used. Modern kitchen sets are also quite compact and, at the same time, spacious. A small apartment can and should look dignified and stylish, but at the same time, remain practical. The combined kitchen-living room is 25 sq.m. can serve as an ideal platform for the implementation of the most daring design projects. But, most importantly, it should delight its inhabitants with beauty and comfort.






